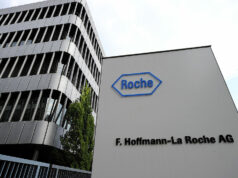
Rated one of the nation’s 50 best hospitals for heart surgery, Northwell’s South Shore University Hospital (SSUH, Bayshore, N.Y.) has invested in expanding both services and quality of care to Suffolk County residents. SSUH’s commitment to continue its growth as Northwell Health’s flagship hospital in Suffolk County includes a new patient pavilion. EwingCole designed the new six story inpatient bed-tower addition to advance patient care while maintaining the character of the surrounding Long Island community. The design team worked with multidisciplinary internal groups to develop a calming facility that seamlessly bridges the existing with the new and improves clinical efficiency and flexibility. The new pavilion includes additional inpatient beds, ORs, green and public spaces, surgical services, and a sky bridge connecting to existing facilities. The exterior patterned glass increases patient privacy while admitting natural light and providing views of the town and oceanfront.
To address bed shortages at non-peak times and increased throughput from the recently expanded emergency department and meet the demand for health services in the area, Northwell Health South Shore Hospital looking to provide a new six-story inpatient bed tower addition. The new tower will include:
• Inpatient beds
• Operating rooms and endoscopy procedure rooms
• Perioperative and surgical services
• Green space
• A relocated entrance and drop-off
• Public space
• Mechanical systems
• A bridge connecting with existing facilities
Project category: Project in progress
Chief administrator: Glen Tilkin, AIA, LEED AP, assistant vice president, capital projects, Eastern Region, Northwell Health
Firm: EwingCole, ewingcole.com
Design team: EwingCole (architect, interior designer); Severud Associates (structural engineer); AKF Group LLC (MEP, AV, telecom); Cerami & Associates (acoustics and vibration); VHB (civil engineer, landscape architect, vehicle transportation); Jenkins & Huntington Inc. (vertical transportation)
Total building area (sq. ft.): 178,550
Construction cost/sq. ft.: $1,522
Total construction cost (excluding land): $271.9 million
Completed: March 2025








