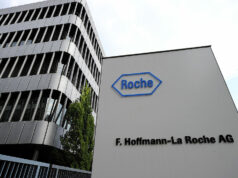
The new Erasmus MC in Rotterdam, The Netherlands, transforms the academic hospital from a collection of separate buildings into a small medical city, home to 13,500 staff, 4,500 students and thousands of patients.
The 207.000-square-meter facility, designed by EGM (Dordrecht, The Netherlands), centers on creating a healing environment that promotes patient and staff welfare and reduces stress and errors. Spacious circulation areas, atriums, large fenestration, sunken patios, and plenty of greenery lend the medical center its identity, support easy wayfinding, and create a pleasant building to reside and work.
The basic layout is as simple as it is efficient: a daylight flooded central axis forms the spine of the complex, linking existing and new buildings in a logical manner. To give the large building a human scale, the public area is divided into streets and squares. Recognizable anchor points such as large reception desks, art objects, and grouped seating help easy wayfinding.
The busiest services, such as retail, outpatient wards, and the emergency department are located on the lower floors, so that the higher you go in the building, the intensity of the circulation lessens. The top floors house inpatient departments with access to a roof garden. In areas where daylight or views are impossible, sunken patios, biometric light, sky ceilings, and large imagery are used to create a stress-reducing environment.
The concept of healing is also prominent in the private patient rooms, which use daylight, greenery, wood finishes, and calm colors to create a homelike atmosphere. Patient autonomy is also supported with controls that allow patients to operate lighting, blinds, and temperature to their preference.
Project details:
Facility name: Erasmus MC
Location: Rotterdam, The Netherlands
Completion date: December 2018 (completed); September 2019
(opened)
Owner: Erasmus MC
Total building area: 207.000 sq. m.
Total construction cost: N/A
Cost/sq. ft.: N/A
Architecture firm: EGM
Interior design: EGM
Programming advisor: Ptg advise
Landscape architect: Juurlink [+] Geluk
Contracting: Bouwcombinatie Nieuwbouw Erasmus MC
Structural advisor: Aronsohn consulting engineers
Installations advisor: Royal HaskoningDHV
Building Physics: Ingenieursbureau Peutz bv fff








